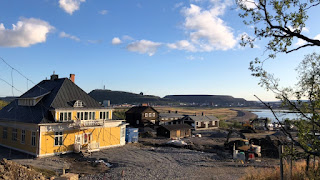
In recent years, Sparsely Populated Areas (SPARs) in Northern Scandinavia have been affected by important spatial, economic, and social transformation processes that are redesigning the identity of this once forgotten corner of Europe. Thanks to the natural resources boom of the last decade and a more recent drive to attract ICT and R&D businesses and institutions, economic growth in regions such as Norrbotten in Sweden has boomed.
However, this growth has brought new challenges for local policy makers:
- from a situation of general depopulation and housing vacancy typical of the 1980s and 1990s, today the largest coastal cities are suffering from a severe housing shortage while the rural areas are characterized by shrinkage and economic decline;
- just like in other parts of Europe, the changing climate has contributed to the vulnerability of towns and cities to prolonged rainfall and more humid winters while the extreme natural daylight and temperature excursions remain a “hot” topic for delivering an attractive urban environment;
- urban and regional infrastructures (e.g., transport) on this side of Sweden have naturally been weak while today there is the need for a general re-hauling of existing and planning of new infrastructures to support sustainable forms of mobility and more compact development.

A new, more strategic and spatially-oriented approach to area-wide territorial planning in SPARs of Scandinavia is badly needed to enable the long-term sustainability of the ongoing urban and economic growth. Supervised by a team of international researchers and practitioners, LTU master students will work in teams to develop a city-scale, spatial plan that focuses on Ecological Infrastructures as the strategic infrastructures to manage growth, regenerate both urban-cores, industrial, and sprawling peri-urban areas, promote climate-sensitive urban planning and design, enhance the ecological and landscape qualities, and deliver greater choice for mobility in the region. The focus area will be Luleå inner core including the nearby centres of Sunderbyn, Gammelstaden, Kallax, Gäddvik, and Rutvik.



.png)















